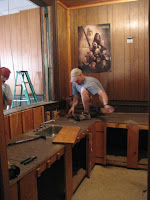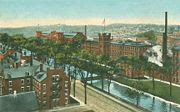








Seriously having fantasies about solar panels and a roof garden
178-80 Lisbon Street Renovation Project















 I think we can see the end of demolition slowly approaching. We're trying to have all of the miscellaneous crap out of all three floors, as well as attic and basement by the end of next week. But our aching bodies are having a hard time keeping up with our ambitions. We're tempted each day by the mass of people down at the Labor Ready office looking for work, but our budget doesn't allow for it. So, here are a few before and after shots of the first floor now that the lofted office structure is almost completely gone as well as the junk around the boxed out freight elevator. And the second floor is virtually a clean slate compared to the dark box of fake wood paneling and painted over plate glass windows that is was just a week ago. Apparently the front room that you see in these pix used to be a recording studio. Not any more...
I think we can see the end of demolition slowly approaching. We're trying to have all of the miscellaneous crap out of all three floors, as well as attic and basement by the end of next week. But our aching bodies are having a hard time keeping up with our ambitions. We're tempted each day by the mass of people down at the Labor Ready office looking for work, but our budget doesn't allow for it. So, here are a few before and after shots of the first floor now that the lofted office structure is almost completely gone as well as the junk around the boxed out freight elevator. And the second floor is virtually a clean slate compared to the dark box of fake wood paneling and painted over plate glass windows that is was just a week ago. Apparently the front room that you see in these pix used to be a recording studio. Not any more...












